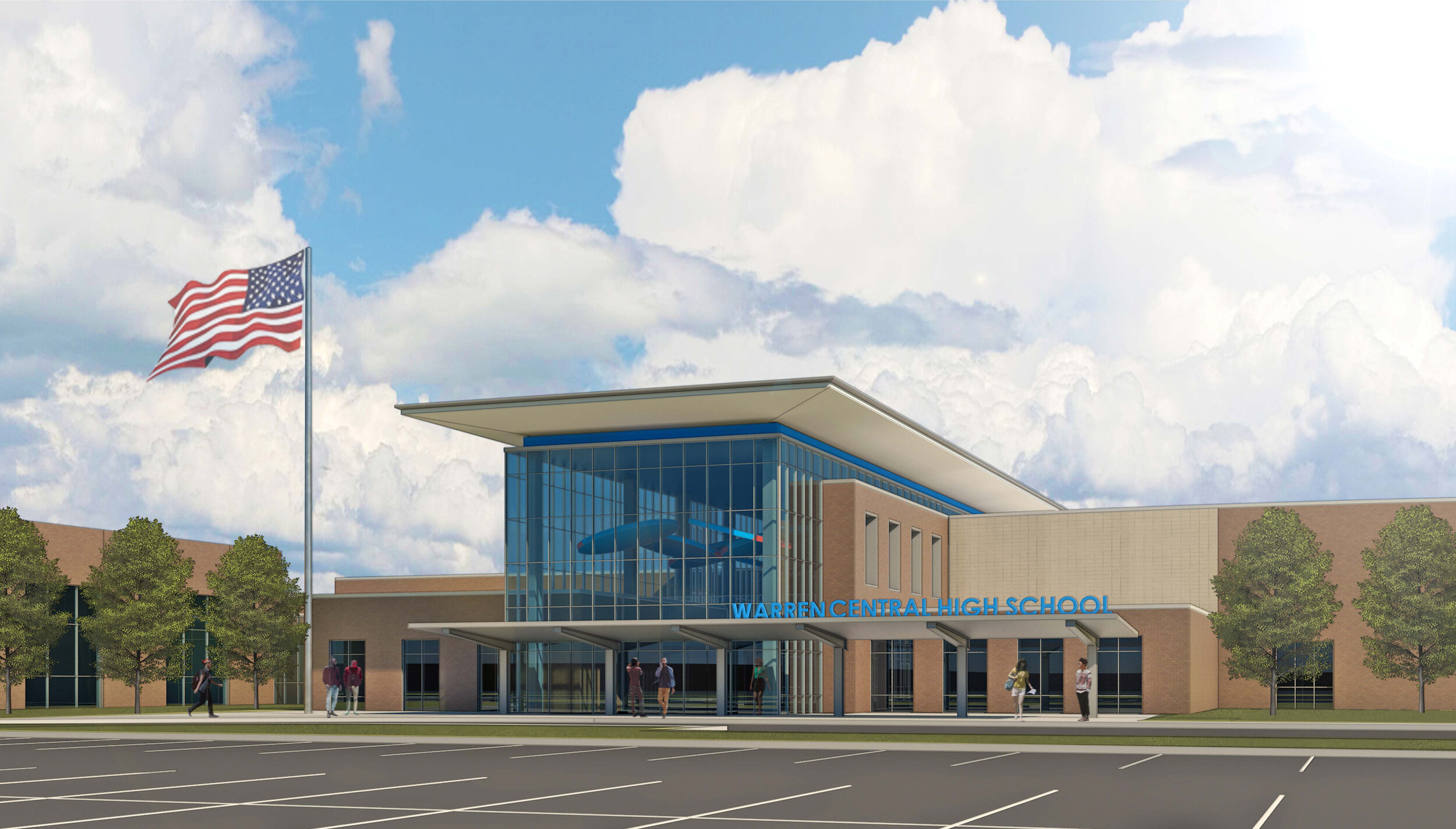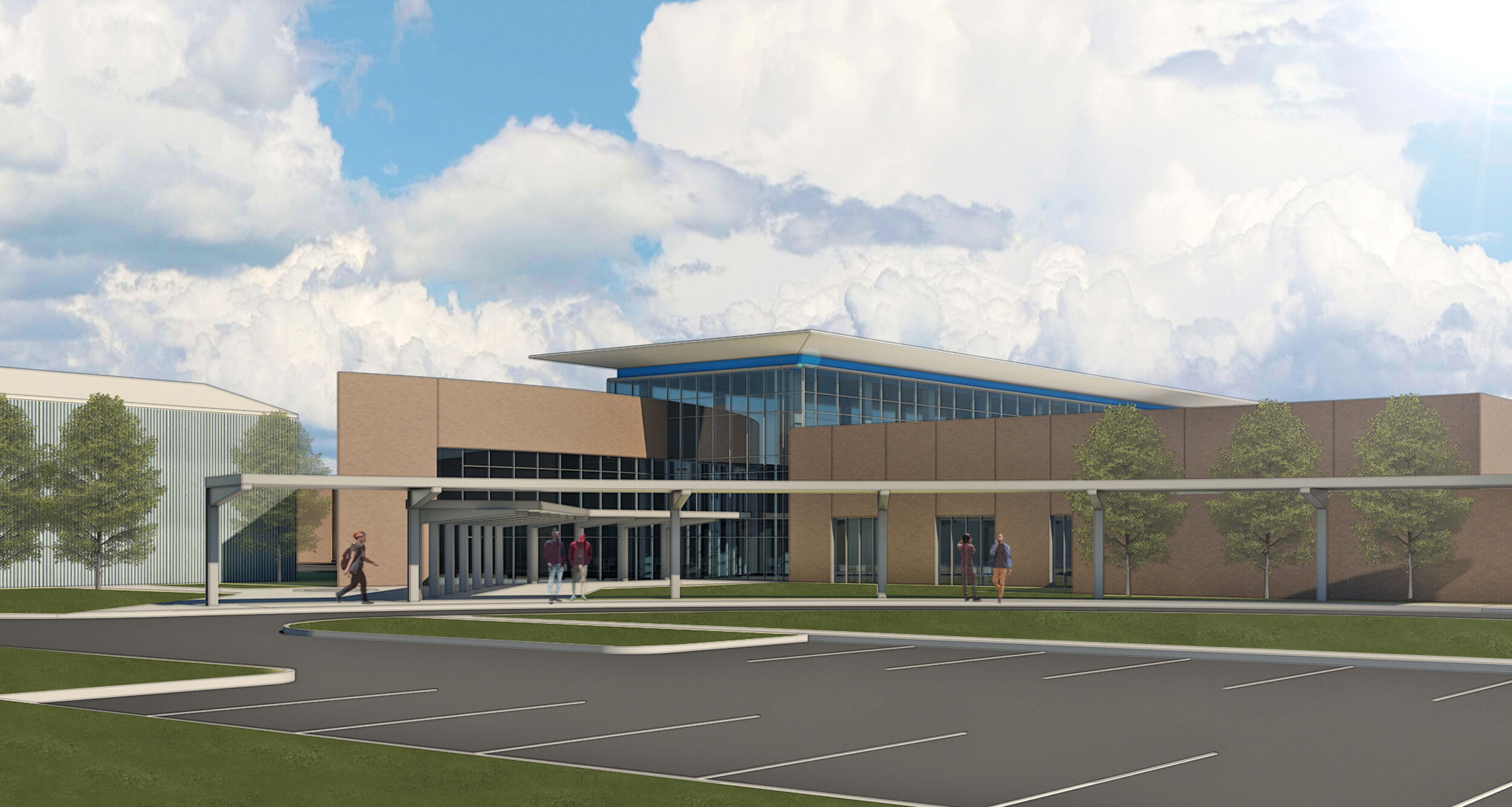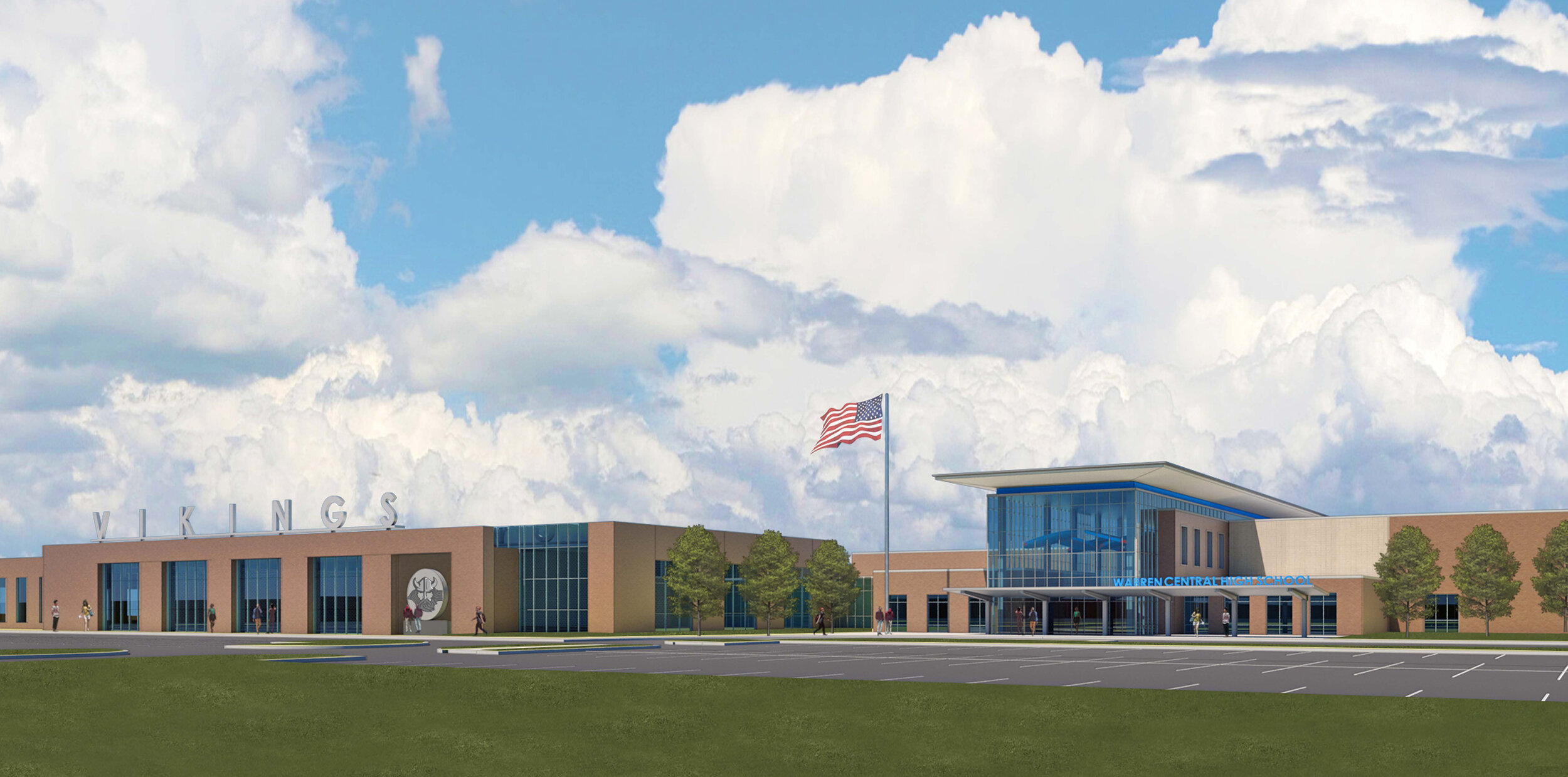warren central high school
vicksburg warren school district | vicksburg, MS
Dale|Bailey is providing services for Warren Central High School which includes a 55,028 sf addition to the existing campus and major renovations to 33,105 sf of existing building space, along with minor renovations to finishes such as new ceilings, flooring, and wall paint to the remaining 116,058 sf of existing building space. The renovations of existing spaces will include retrofitting the existing JROTC building to house the main kitchen, reorienting and expanding the gymnasium in Building A, and adding an elevator and grand stair from the Agora to Building B. New parking areas and a bus loop will be established to the south of the building, with a road leading to additional parking to the north. Other improvements include outfitting the entire existing school with an automatic sprinkler system, upgrades to electrical systems throughout the existing buildings, and refeeding the main electrical primary.
Project Data
Full Architectural and Interior Design Services
Construction Cost: $30 Million (est.)
Size: 204,191 SF
Completion Date: 2022 (est.)






